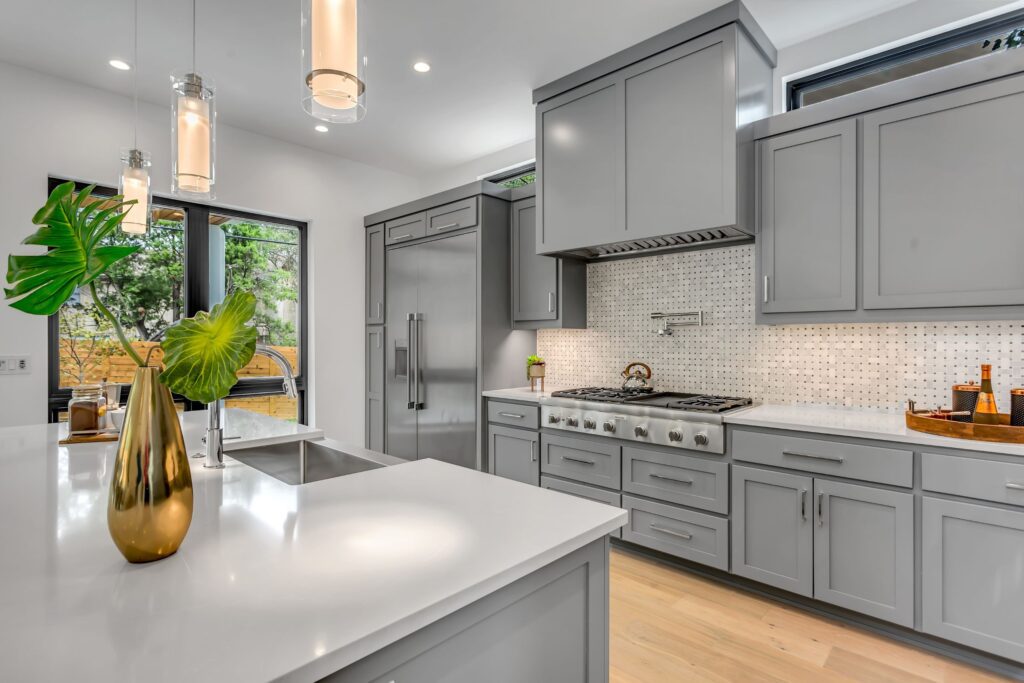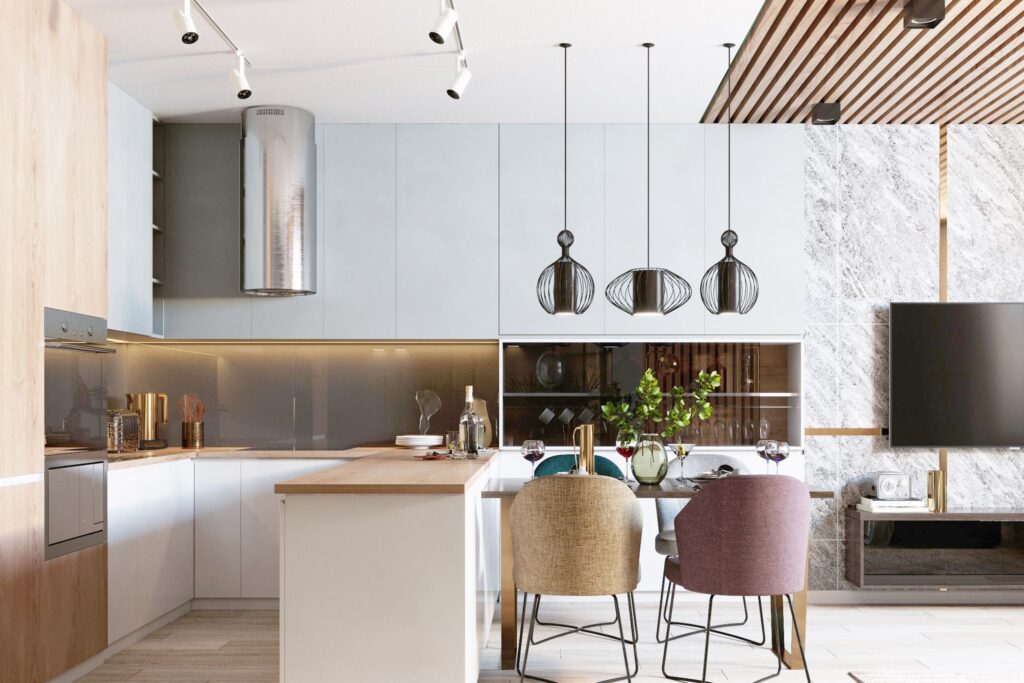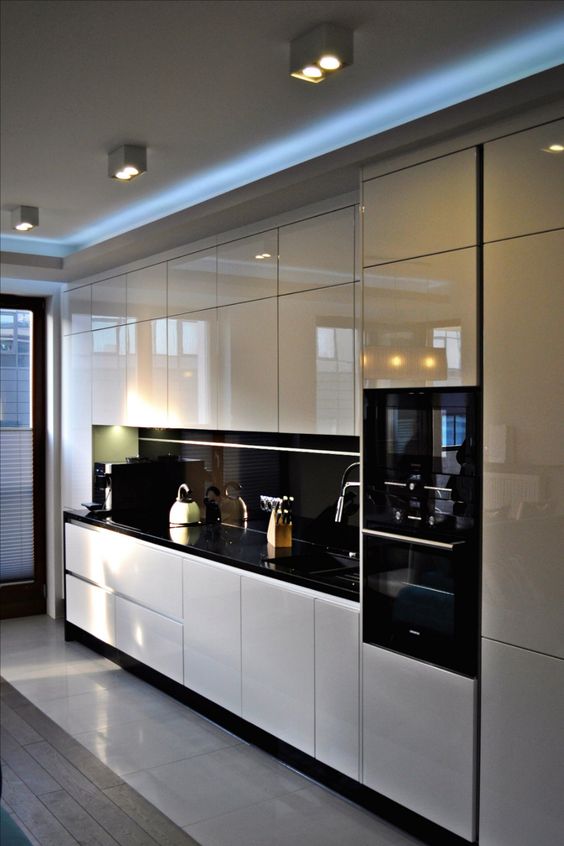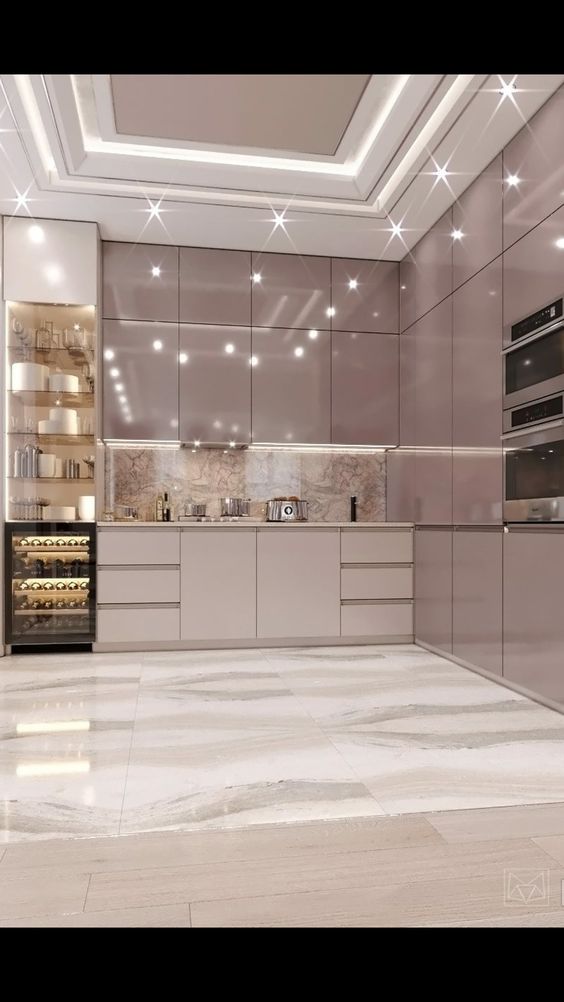





Modular Kitchen Design for Small Kitchen
Welcome to the epitome of innovation in the latest interior design: “Modular Kitchen Design for Small Kitchen” by EZInterior. We specialize in offering ingenious solutions that redefine small spaces, maximizing both functionality and design. A modular kitchen is more than just a cooking space; it is a dynamic and versatile layout that utilizes pre-made cabinet modules, each designed for a specific function. Seamlessly integrated, these modules create a customized and organized space customized to your specific needs. Perfect for small kitchens or spacious areas, the modular approach efficiently utilizes available space.
Minimum Dimension Required for Modular Kitchen
Adaptability is the beauty of modular kitchens. For small kitchens, a practical minimum dimension of approximately 8 feet by 8 feet allows the incorporation of essential modules—cabinets, countertops, and appliances—ensuring a comfortable and functional workspace. And any measurement beyond this will be turned into a modular kitchen by interior professionals.
Minimum Cost Required for Modular Kitchen
Crafting your dream modular kitchen does not have to break the bank. The cost varies based on materials, finishes, and appliance choices. On average, a basic modular kitchen starts at very affordable rates in India. At EZInterior, we offer cost-effective solutions without compromising on quality, making your dream kitchen an affordable reality.
How to Design a Modular Kitchen
Modular Kitchen Design for Small Kitchens involves a strategic approach to optimize space utilization and enhance aesthetics. Here are the steps we follow:
Assessment: Evaluate available space, considering dimensions, layout, and architectural constraints.
Functionality Planning: This includes storage, cooking, and washing zones, and allocates space accordingly.
Module Selection: Choose modular units based on your requirements, ensuring seamless integration.
Material Selection: Opt for durable and pleasing materials for cabinets, countertops, and backsplashes.
Colour Scheme: Select a palette that complements your home’s theme, creating an illusion of spaciousness.
Lighting: Incorporate efficient lighting to enhance visibility and create a welcoming atmosphere.
Appliance Placement: Strategically position appliances for optimal workflow and visual appeal.
EZInterior - Best Interior Designer in Hyderabad
When it comes to designing a modular kitchen for small spaces, EZInterior, the best interior designer in Hyderabad, is your trusted partner. We commit to excellence by offering:
Customized Solutions: Crafted modular kitchen designs to suit your specific needs.
Innovative Concepts: Introducing cutting-edge design concepts optimizing space and functionality.
Quality Materials: Using high-quality materials to ensure durability and aesthetic appeal.
Cost-effective Solutions: Delivering affordability without compromising on design integrity.
FREQUENTLY ASKED QUESTIONS (FAQS) About Modular Kitchen Designs
Absolutely! EZInterior’s qualified designers specialize in creating custom modular kitchen layouts to suit your lifestyle and preferences perfectly.
The installation time depends on the complexity of the design and the size of your kitchen. Generally, it takes a few weeks for a seamless installation.
Yes, modular kitchens are excellent choices for small spaces as they optimize space utilization and offer smart storage solutions.
EZInterior sources premium materials, including high-quality wood, metal, and durable finishes to ensure the longevity and functionality of your modular kitchen.
Certainly! EZInterior offers personalized design consultations, where our designers will collaborate with you to create your dream modular kitchen that reflects your style and preferences.
